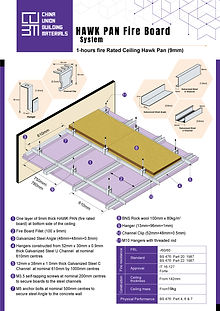top of page
HAWK PAN Fire Board
Ceiling System
1-hours fire Rated Ceiling
Hawk Pan (9mm)
- / 60 / 60
-
• One layer of 9mm thick HAWK PAN (fire rated board) at bottom side of the ceiling
-
• Fire Board Fillet (100 x 9mm)
-
• Galvanized Steel Angle (48mm×48mm×0.8mm)
-
• Hangers constructed from 52mm x 30mm x 0.9mm thick Galvanized Steel U Channel at nominal 610mm centres
-
• 12mm x 38mm x 1.0mm thick Galvanized Steel C Channel at nominal 610mm by 1000mm centres
-
• M3.5 seIf-tapping screws at nominal 200mm centres to secure boards to the steel channels
-
• M5 anchor bolts at nominal 500mm centres to secure steel Angle to the concrete wall
-
BNS Rock wool 100mm x 80kg/m3
-
• Hanger (13mm×96mm×1mm)
-
• Channel Clip (52mm×48mm×0.5mm)
-
• M10 Hangers with threaded rod

Related downloads
bottom of page




